➔ ORCHIDS The International School : 5 mins
➔ JSPM Rajarshi Shahu College Of Engineering : 7 mins
➔ D.Y. Patil International University : 10 mins
➔ Akshara International School & Junior College : 12 mins
12th Avenue by Avani Housing, where luxury meets innovation in residential design. Offering 2 & 3 BHK Signature Villaments, this project redefines modern living with its commitment to ‘The Max Lifestyle’.

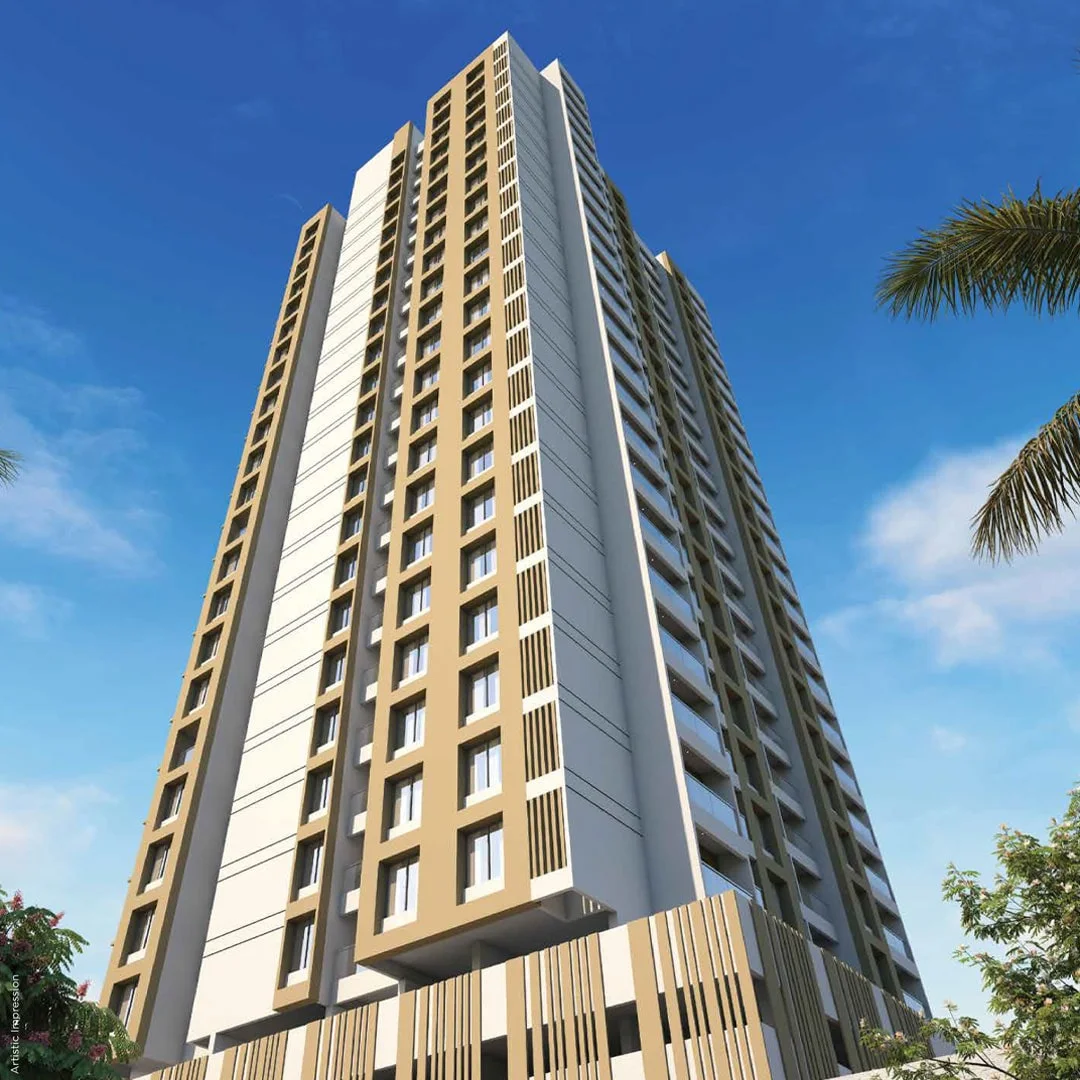
Introducing the 12th Avenue phase 2 by Avani Housing, Residential 2 BHK & 3 BHK Homes in Tathawade. This exclusive launch in Tathawade presents a modern residential marvel, blending large residences with a promising community of like-minded neighbors. Nestled in a the best lifestyle area, the property offers privileged living with Ground & Terrace Amenities, best connectivity. Experience elegance and comfort like never before in a setting that embodies modern life. At 12th Avenue, you'll find the ideal balance of elegance and convenience, with every detail designed to provide you with an unique lifestyle.
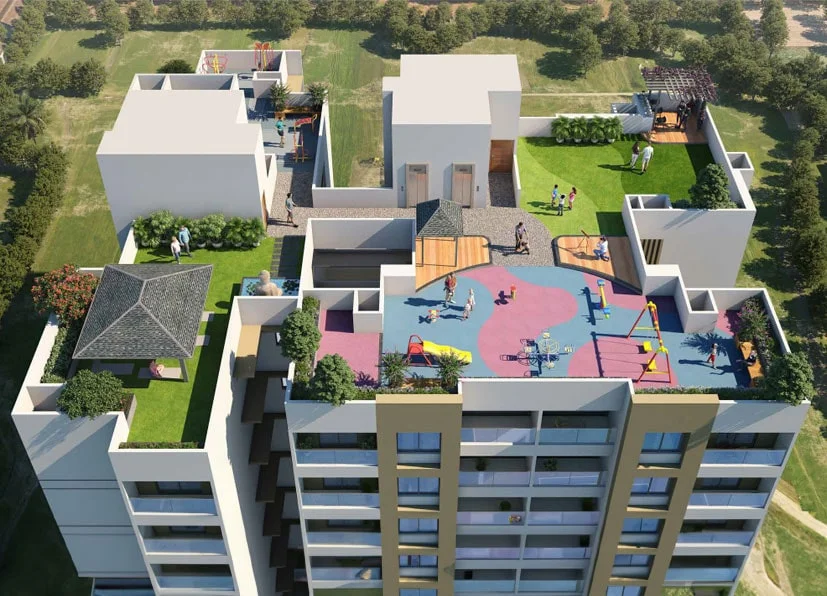

12th Avenue Phase 2 by Avani Housing in Tathawade offers 2 & 3 BHK Signature Villaments with flexible workspaces, luxurious rooftop amenities, safe play areas, and EV charging points.
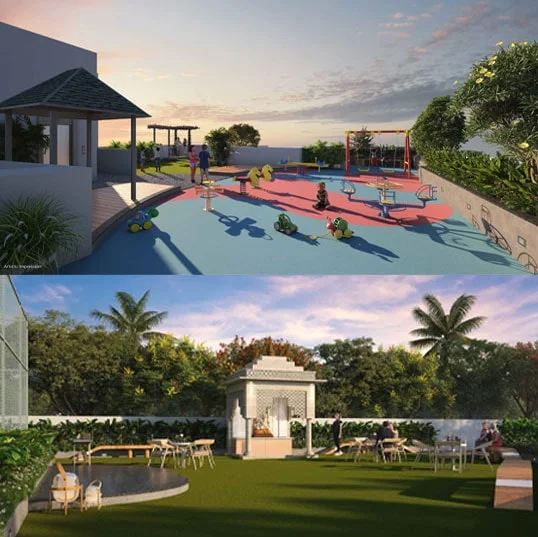
12th Avenue in Tathawade offers luxurious living with modern design, rooftop terrace amenities, a fitness center, kids play area, and much more.
This project Floor plan - Granite kitchens, high-quality tiles, branded fittings, UPVC windows, and smart security systems are part of the modern facilities in 12th Avenue.
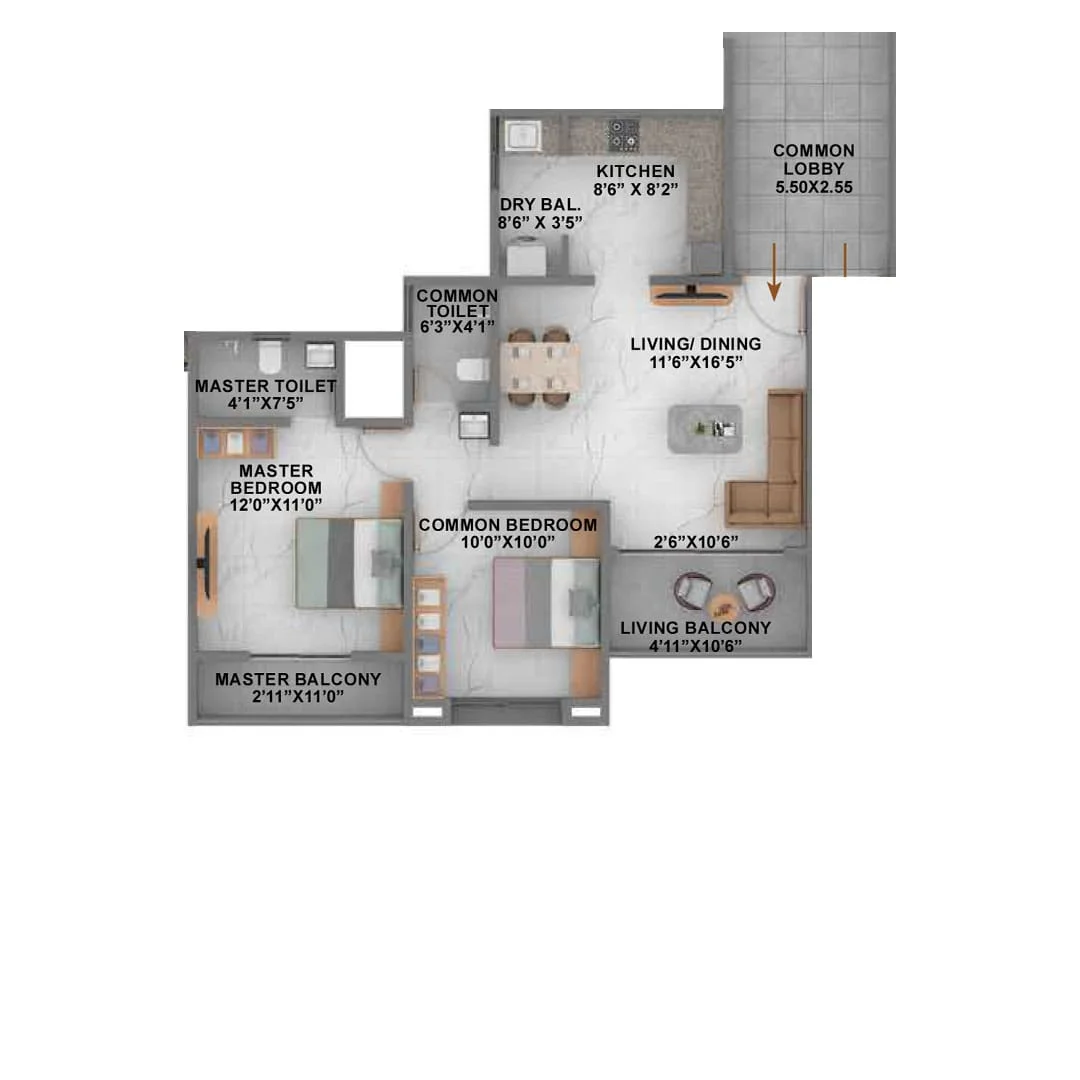
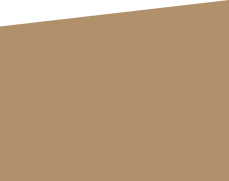
₹ 66.80L (All Incl.)
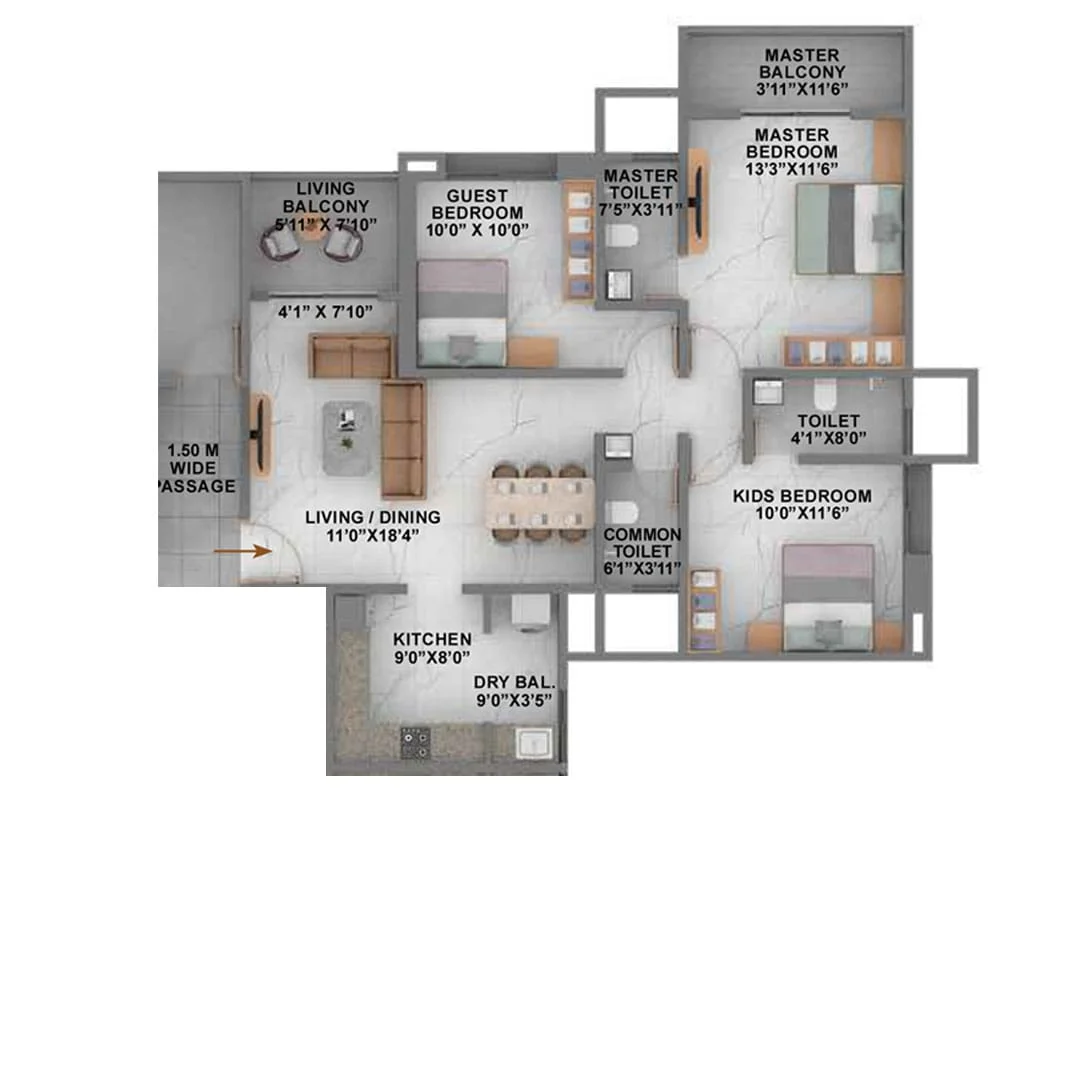

₹ 1.10Cr (All Incl.)
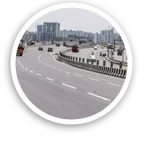
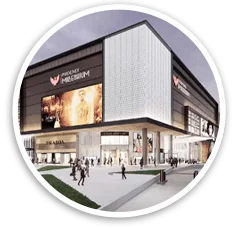




12th Avenue in Tathawade offers excellent connectivity with easy access to Dange Chowk, the Pune-Mumbai Highway, and nearby hospitals, schools, and colleges.
➔ ORCHIDS The International School : 5 mins
➔ JSPM Rajarshi Shahu College Of Engineering : 7 mins
➔ D.Y. Patil International University : 10 mins
➔ Akshara International School & Junior College : 12 mins
12th Avenue in Tathawade offers excellent connectivity with easy access to Dange Chowk, the Pune-Mumbai Highway, and nearby hospitals, schools, and colleges.
➔ Pulse Multispeciality Hospital : 3 mins
➔ Aditya Birla Memorial Hospital : 5 mins
➔ Life Point Hospital : 10 mins
12th Avenue in Tathawade offers excellent connectivity with easy access to Dange Chowk, the Pune-Mumbai Highway, and nearby hospitals, schools, and colleges.
➔ Decathlon Sports Wakad : 7 mins
➔ Vision One Mall, Bhumkar Chowk Rd : 8 mins
➔ Phoenix Mall of the Millennium : 9 mins
12th Avenue in Tathawade offers excellent connectivity with easy access to Dange Chowk, the Pune-Mumbai Highway, and nearby hospitals, schools, and colleges.
➔ Aundh - Ravet BRTS Road : 3 mins
➔ Sayaji Hotel : 9 mins
➔ Hotel TipTop International : 10 mins
➔ Sentosa Resorts and Water Park : 12 mins